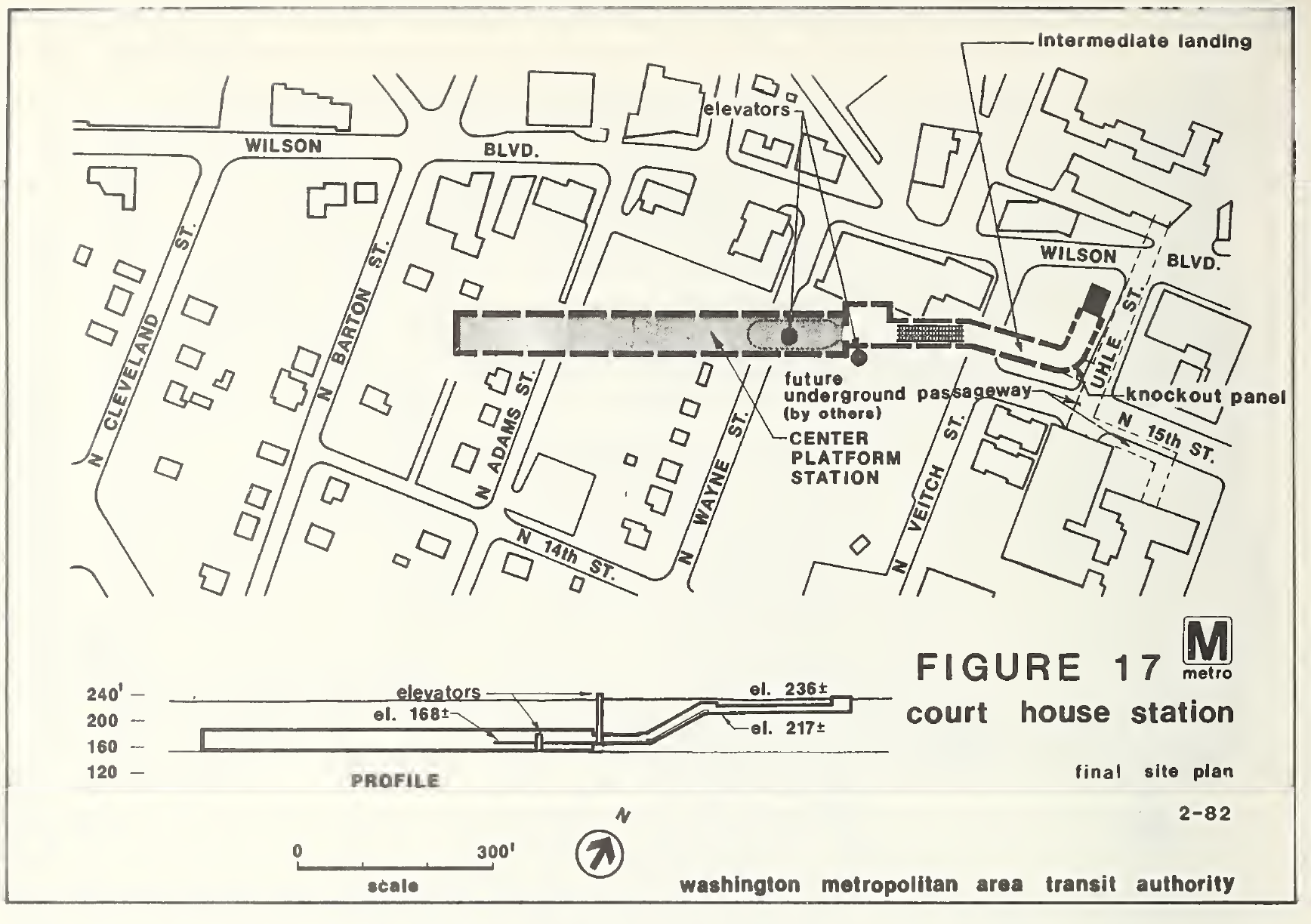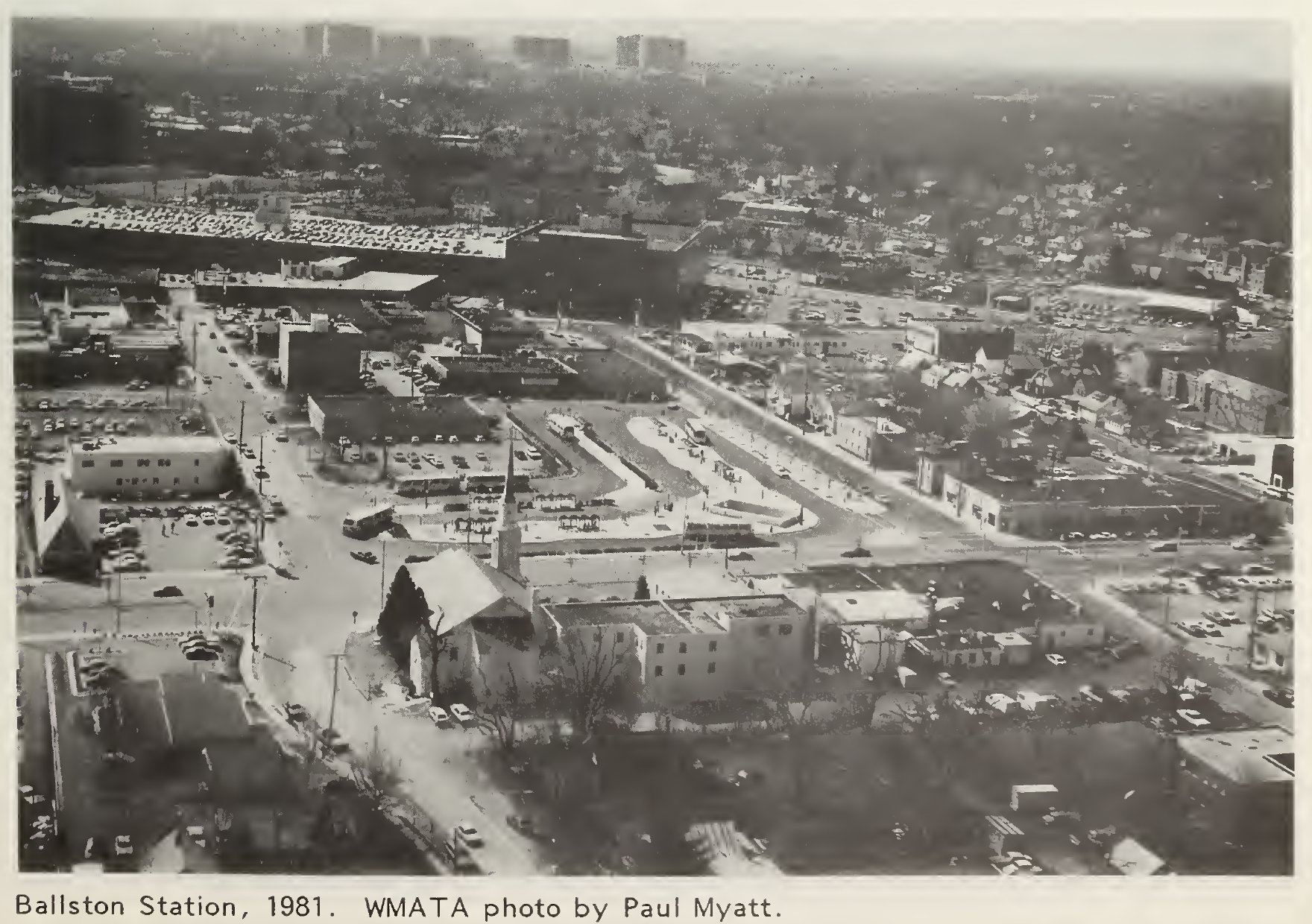The View From 1983:
Plans for the Ballston, Court House and Rosslyn station areas were modified in anticipation of Metrorail service as part of the planning process for the Rosslyn-Ballston Corridor. Arlington County developed a clear strategy to concentrate new development around Metro station areas and consequently modified land use and public facility plans to support the strategy.
These modifications were most pronounced for the Ballston area, now planned to become Arlington's downtown. Ballston is served by both Metrorail and the Custis Parkway (1-66). New high density office/commercial and residential development along with preservation and conservation of established residential neighborhoods is planned.
The focus of new development will be the rehabilitation of an aging retail shopping center. A site plan has been approved for the development and expansion of this facility into a multi-level shopping mall of 745,000 square feet and new office space totaling 780,000 square feet. Since 1978 over 300 townhouse units in nine separate projects and 60,500 square feet of office space have been constructed. Site plans have been approved for 2.5 million square feet of office/commercial space and 665 residential units.
The Courthouse station area is planned for high density office/commercial and residential development, as well as conservation and preservation of established residential neighborhoods.
New development is planned to be focused around the Government Center which includes the Arlington Court House. A joint development project between Arlington County and a private developer is planned for vacant County-owned property adjacent to the Court House and the Metro Station. This project will include new public space for the County Board and County Administration, as well as private office, residential, retail and hotel development centered around a new civic plaza.
Since 1978, 413,700 square feet of office/commercial space and 305 residential units have begun construction. Site plans have been approved for 990,000 square feet of office/commercial space and 122 residential units.
One of these projects will rehabilitate an established garden apartment complex and add new residential units. In addition, there will be 760,000 square feet of office/ commercial space with an underground connection to the Metro station on the site.
The Rosslyn station area developed largely during the 1960s and 1970s, however much development has taken place since the opening of Metrorail. About 1.8 million square feet of office/commercial space and 80 residential units completed construction since 1978. Some 281,000 square feet of office/commercial space and 10 residential units are presently under construction.
Site plans have been approved for 518,900 square feet of office/commercial space, 860 residential units, and a hotel with 325 rooms. New streetscape and several parks are presently being developed in Rosslyn.
In the total Rosslyn- Ballston Corridor 1.8 million square feet of office/commercial development and 370 residential units have completed construction since 1978. Currently, 694,700 square feet of office/commercial space and 371 residential units are under construction. Since 1978 site plans have been approved for 4,655,900 square feet of office space, 1600 residential units and one hotel with 325 rooms.
In the Jefferson Davis Corridor (Crystal City and Pentagon City station areas) development begun in the 1960s has continued at a strong pace since the opening of the Metrorail. This area is located on major vehicular transportation routes (1-395 and Route 1) near the Pentagon and National Airport. Since 1978 1.5 million square feet of office/commercial space, 1200 residential units, and 1000 hotel rooms have been built. Currently, 1.2 million square feet of office space, 135 residential units and 197 hotel rooms are under construction.
Since Metrorail opened, site plans have been approved for 2.6 million square feet of office/commercial space, 1700 residential units and 1800 hotel rooms which will be constructed in the future. Countywide 12.5 million square feet of office/commercial space, 3100 residential units and 3000 hotel rooms have been constructed or received approval for site plans since 1978.
ADDITIONAL CASE STUDIES:
District of Columbia. Anacostia, Farragut North + Farragut West, Gallery Place + Metro Center, Navy Yard, Rhode Island Avenue, Takoma.
Maryland. Addison Road, Friendship Heights, New Carrollton, Rockville, Silver Spring.
Virginia. Ballston + Court House + Rosslyn, King Street, Huntington.
EXCERPTED FROM:
These observations were compiled in 1983 by the Metropolitan Washington Council of Governments, a group of 300 area-politicians that currently self-identifies as “the hub for regional partnership.” Within the context of 1980’s Metro history, transit author Zachary Schrag has described the group as essentially “a forum for intergovernmental discussions,” without direct impact on policy.
Read the full text below. “Metrorail Station Area Planning, A Metrorail Before-and-After Study Report,” by Metropolitan Washington Council of Governments. August, 1983
Metrorail Station Area Plan... by Elliot Carter on Scribd





